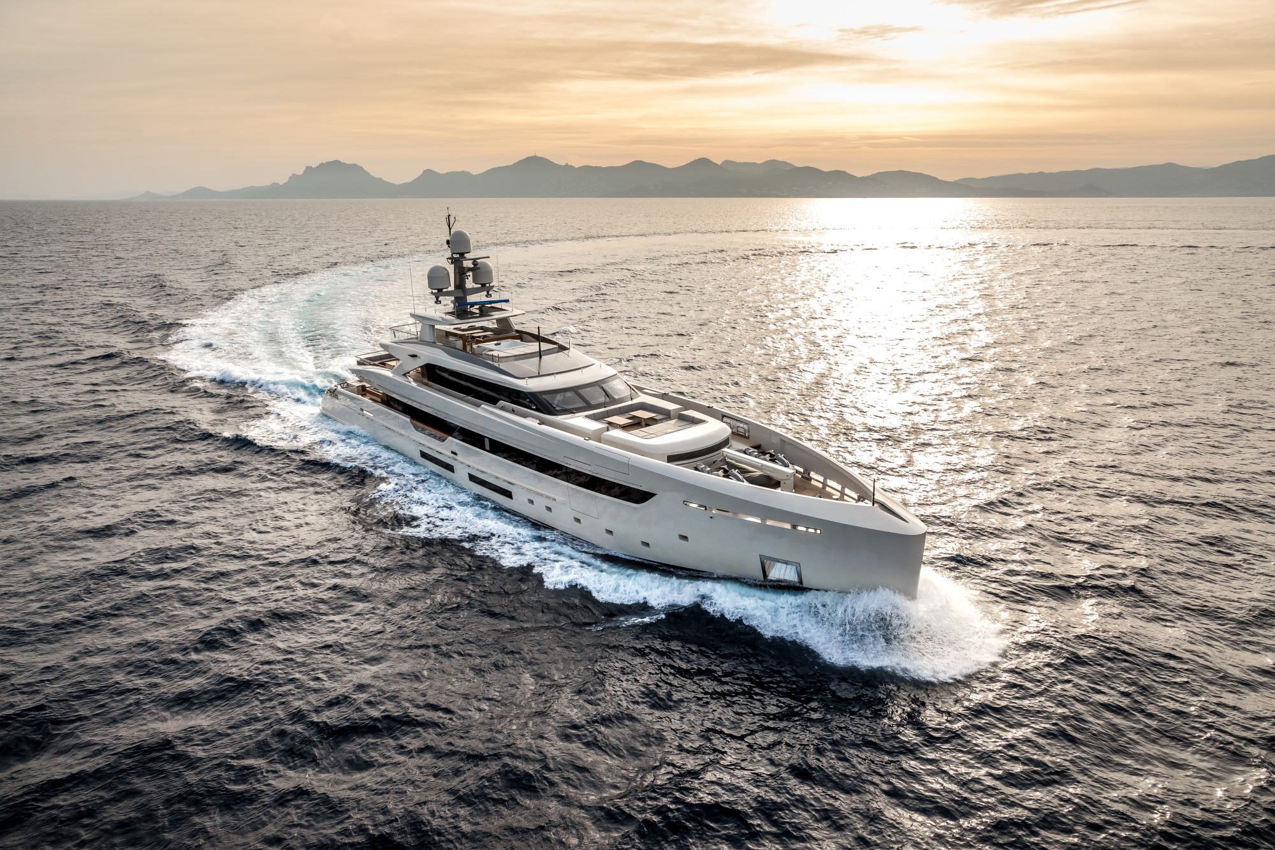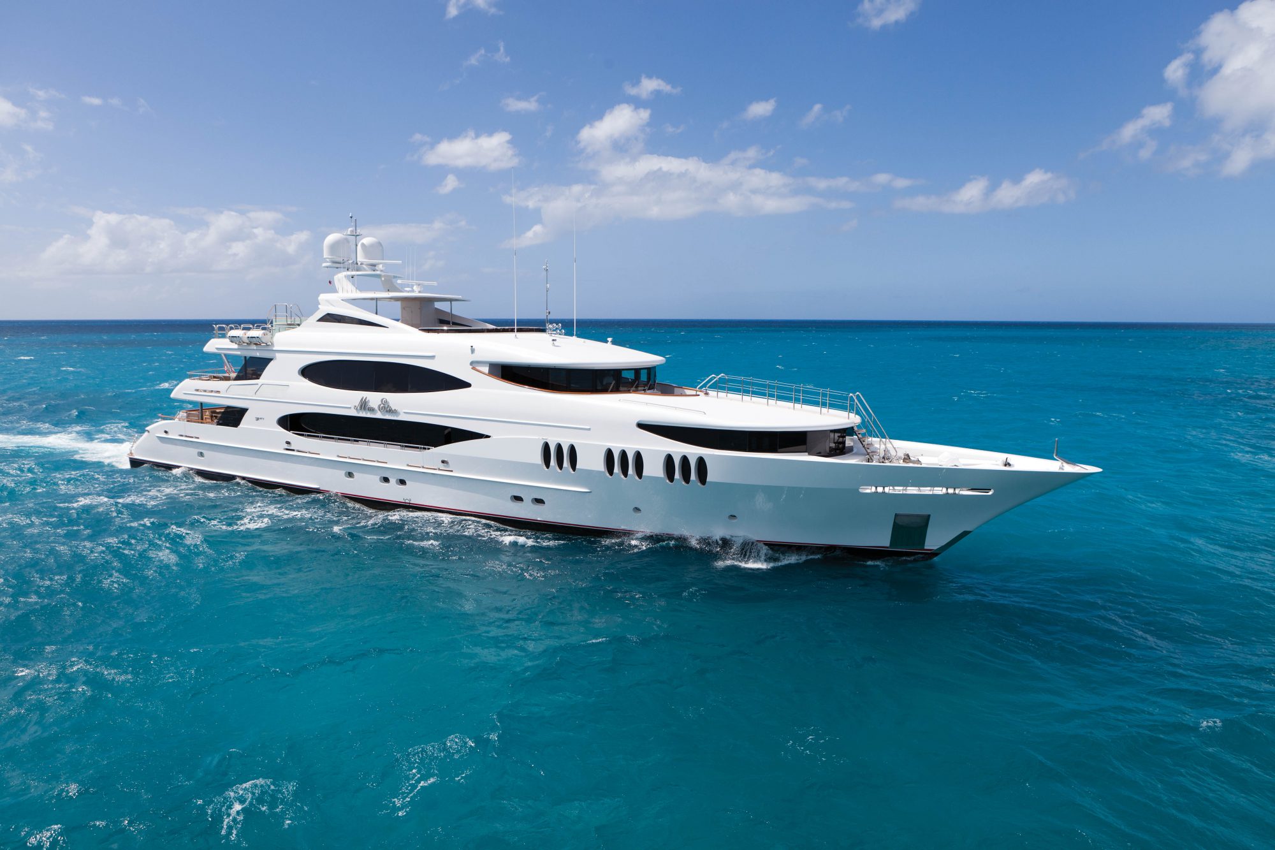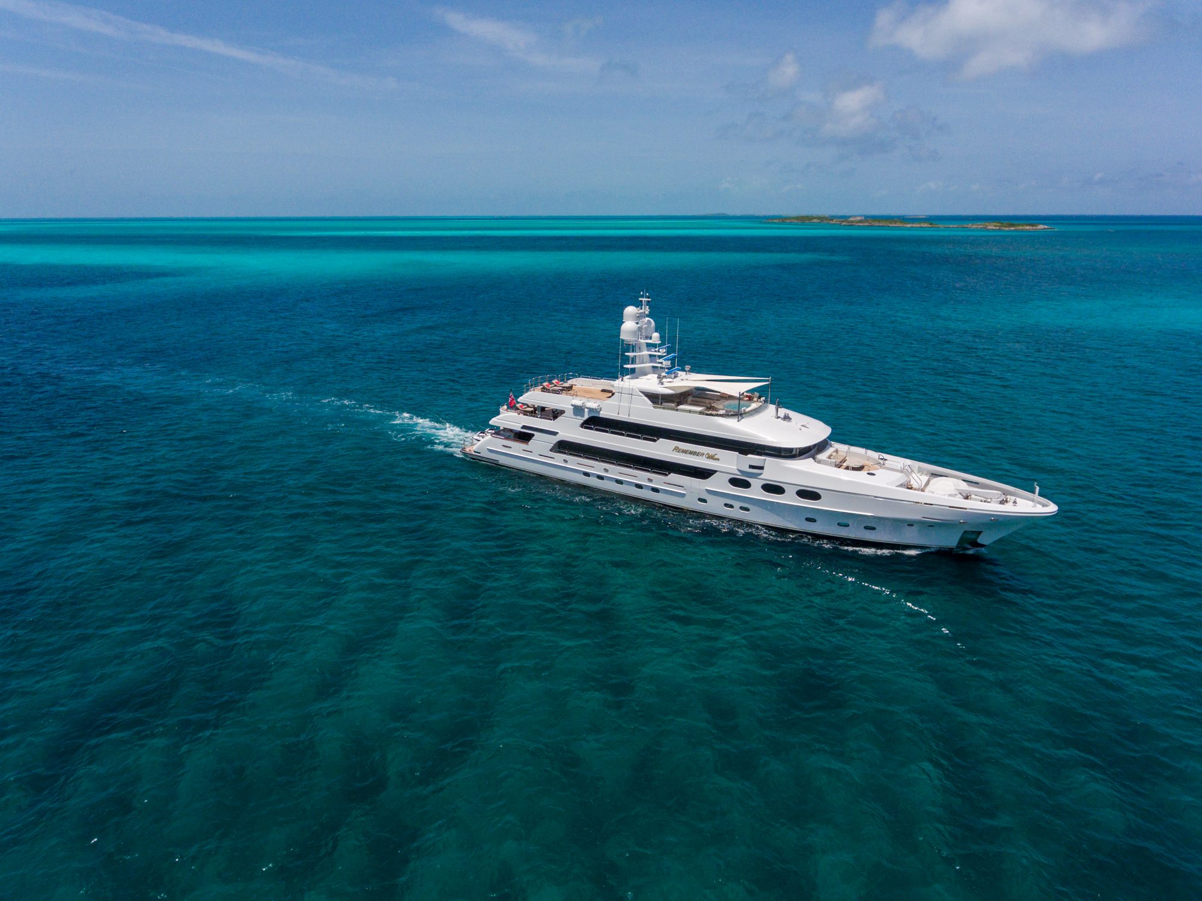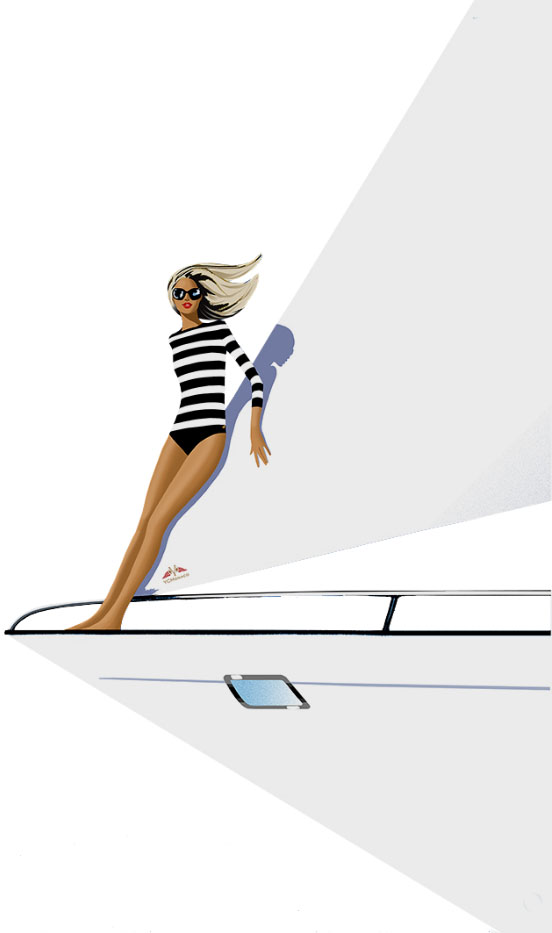Her main living space is a superb full-beam salon on the main deck. Polished metal shelving separates the lounge area from VERTIGE’s large formal dining area for 12 guests. Dominated by a stunning feature wall, the dining area is located adjacent to her bespoke wine cellar, which showcases the owner’s impressive private wine collection.
On the lower deck, she transom opens to transform the space into a vast bathing platform. Adjacent to the bathing platform is a private gym plus a spa steam shower. Twin staircases lead up to VERTIGE’s aft main deck, which is set up as an outdoor lounge and dining area with a wet bar.
Her enormous foredeck boasts a vast lounge/dining area plus a selection of sun pads. On the aft upper deck you’ll find a covered dining area equipped with a full entertainment system for alfresco movie nights. Enjoy a dip in the forward-facing spa pool followed by drinks at the outdoor bar area.
Packed with toys and tenders, VERTIGE carries stand up paddleboards, water skis, wakeboards, kayaks, Sea bobs, jet skis and a full range of towables. She also has an inflatable ocean pool for the kids to enjoy.












